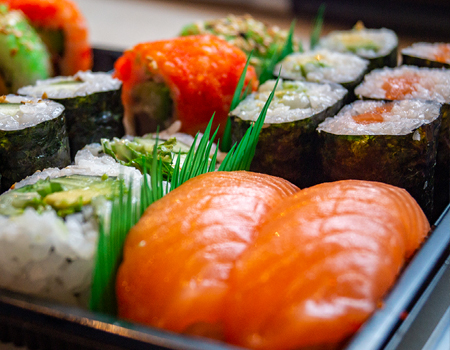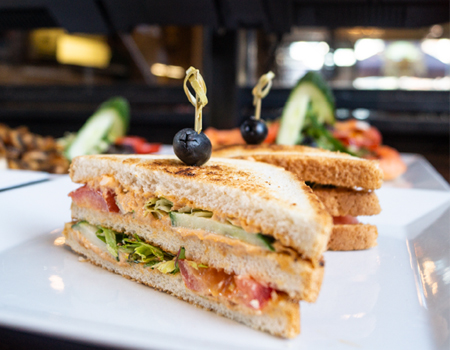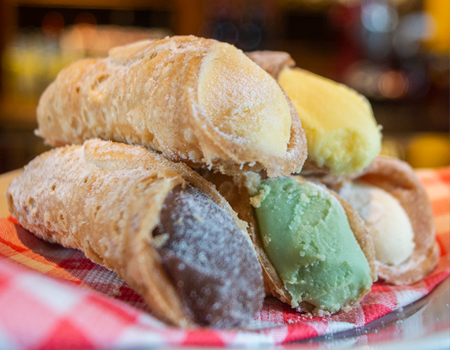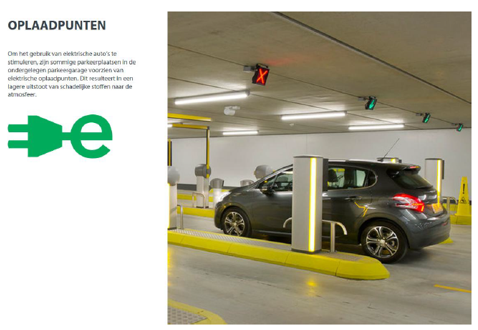Sustainability

BREEAM-NL is an assessment method to determine the sustainability performance of buildings. The method comprises four different quality marks. The ambition for the construction was to obtain a BREEAM-NL New Build Very Good certificate for the Retail function (final score at least 55%). In the realization of the ambition, the cooperation of the future users, managers and owners played an important role. The Very Good certificate was obtained and issued by the Dutch Green Building Council.
Five years after opening Markthal falls under BREEAM-NL In-Use. This is an instrument that can be used to monitor the sustainability performance of an existing building. Three aspects are taken into account during monitoring; the building (Asset), management and use. These three components are assessed on nine different sustainability categories: management, health, energy, transport, water, materials, waste, land use & ecology and pollution. The objective of BREEAM-NL In-Use is to continuously improve existing buildings. More information about BREAAM-NL can be found at https://www.breeam.nl/over-breeam.
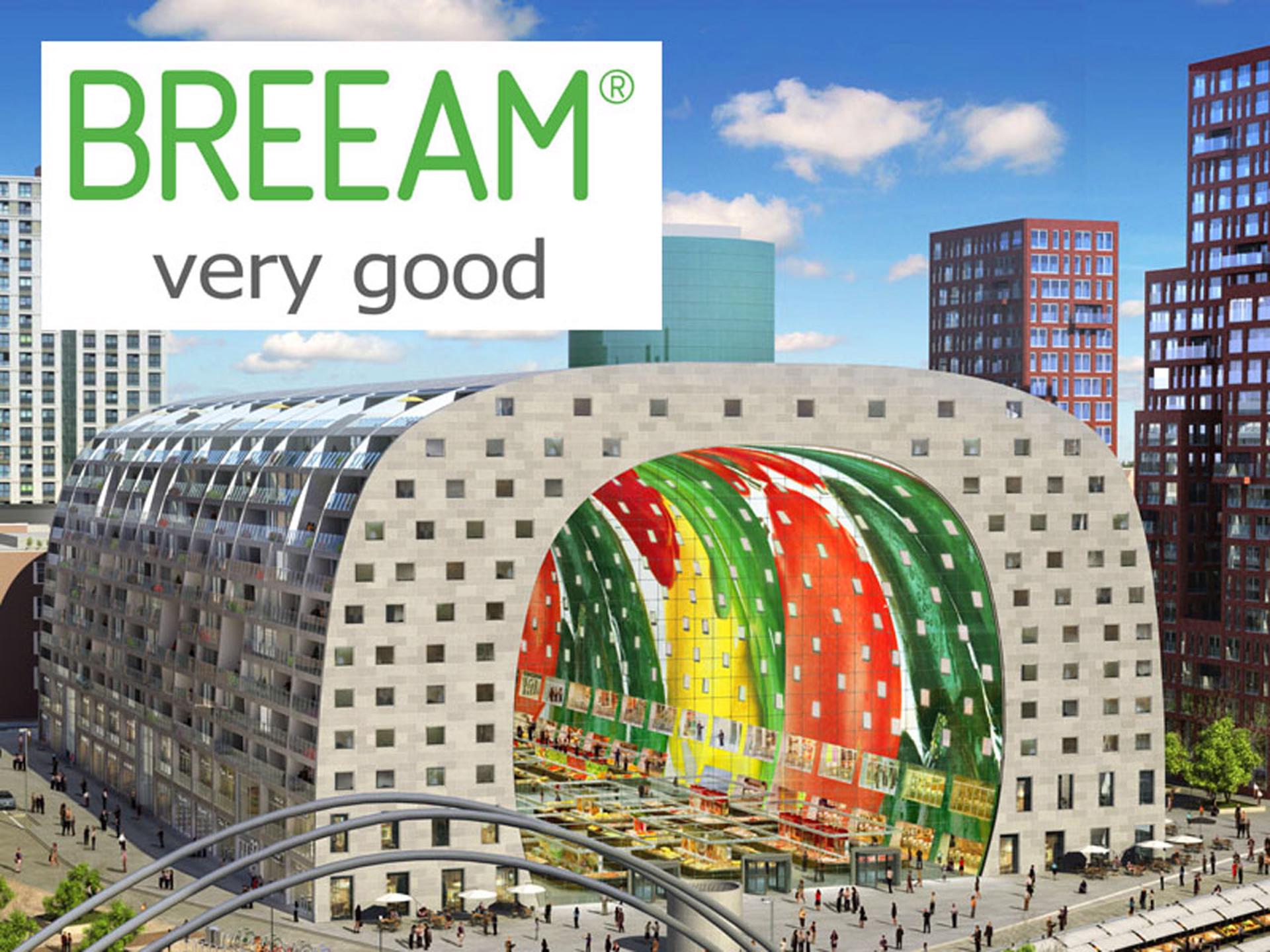
Sustainable energy
The energy required to heat and cool Markthal Rotterdam is generated in a sustainable manner in the building itself by applying energy storage in the soil in combination with heat pumps. This results in lower CO2 emissions to the atmosphere.
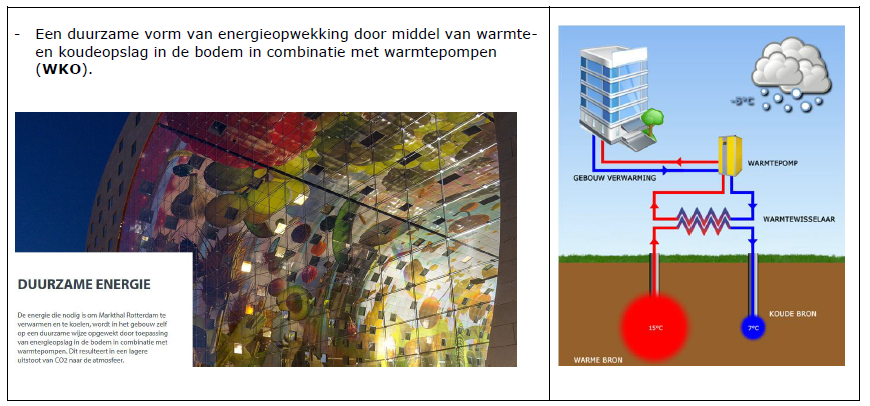
Public transport
Due to the location and proximity of public transport (bus, tram, metro and train) visitors will be informed of current departure times through a transport information point.
Several information panels can be found on the market floor, which always shows the current departure times of Blaak station. This encourages visitors to come by public transport. This results in a lower emission of harmful substances to the atmosphere.
Parking garage
Charging points for electric cars have been realized in the parking garage to encourage the use of these cars.
Charging points
To encourage the use of electric cars, some parking places in the underground parking garage have electric charging points. This results in a lower emission of harmful substances to the atmosphere.
Ecology
Bat enclosures integrated in the cavity
On the 11th floor of the west façade of the Markthal, four bat enclosures are integrated in the cavity. The only thing you could see of this is in the entrance an opening of 2 cm high by 18 cm wide. The rest of the stay is hidden in the (cavity) wall.
The bat species that occur in the Netherlands sleeps in different locations. Some species stay in tree cavities, others species in buildings. The integrated residences in the Markthal are specifically intended for building-living species of the urban environment. This is especially true for the common dwarf bat (Pipistrellus pipistrellus), the most common species in the Netherlands. Because the bat enclosures are placed so high in the facade (little light disturbance) there is a chance that the rare two-colored bat (Vespertillo murinus) will also use the caste.
The accommodations are realized on the sunny side of the building, so that it becomes sufficiently warm for the bats. The surface around the entry opening is rough, allowing bats to grasp and then crawl into the opening. The Stays are suitable as a summer residence for groups of females, as a couple residence in the autumn and as a winter residence during hibernation.
The ecological value of the project is increased by installing nesting stones for the swift and bat boxes.
Common swift lives attached to the wall
On the 1st floor of the north façade of the Markthal are ten swift swamps and attached to the wall. You should be able to see this. Houses, office buildings, hotels, churches and other man's structures make sense for the swift (Apus apus) as a rocky landscape full of cavities. Some of these cavities in buildings are perfect for breeding in for this colony brother. There are few suitable cavities for this species in the Markthal, so nesting boxes have been placed specifically for the swift.
The common swift is a special species. They spend a large part of their lives in the air. They sometimes sleep and mate there themselves. They are only on the nest during the breeding season (May-June). During the winter the species, overwintering in tropical Africa, is absent in our country. Around the end of April, they return en masse to the same place in the dike area of the Netherlands where they (among other things, shoppers) circling the air loudly. They can reach speeds of up to 120 km / h.
A swift swallow family catches up to 20,000 insects a day. Aphids, flying ants, gliders, spiders, in short everything that is in the air as an insect and has no sting, is eaten. Especially in the past, this bird, which was useful for humans, was very popular because of cleaning up the insects.
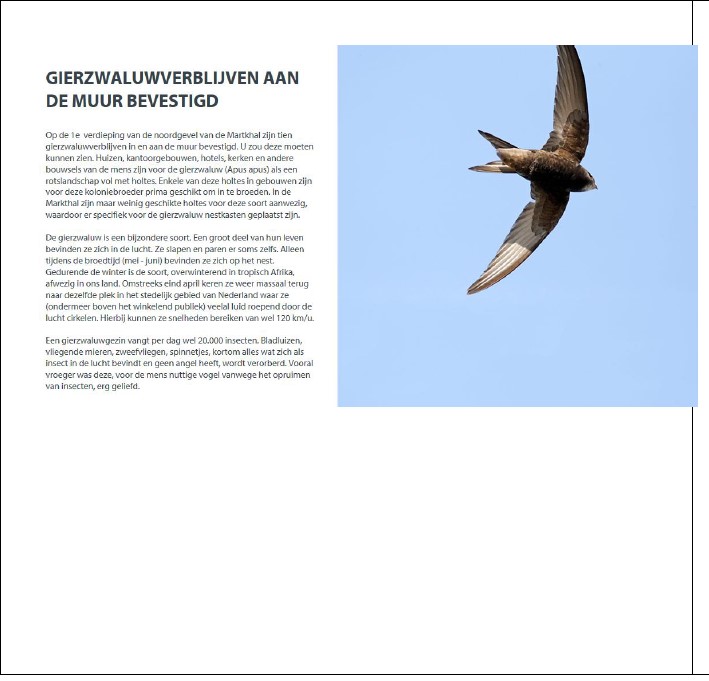
Sustainable resources
In the design of the Markthal, solutions were sought to reduce the consumption of resources. The use of soil energy and the lack of gas connections for heating are examples of this.
Natural resources, such as fossil fuels or drinking water, are becoming increasingly scarce. In addition, there is the need to limit CO2 emissions to the atmosphere in order to prevent global warming.
The total CO2 emissions in the Netherlands are largely caused by the use of fossil fuels to heat and cool buildings. The Dutch government therefore has the objective of building only energy-neutral buildings from 2020 onwards.
Waste Management
Having separated waste processed soon saves around 70 or 80 euros per ton, because it can then be recycled immediately. In Markthal we separate different waste streams. Sorting by this construction is based on construction and demolition waste, rubble, wood, paper / cardboard, metal and industrial waste. Waste separation on construction is therefore profitable for the environment and easily earned!
Conscious builders
Attention to the environment, employees and the environment, working safely, that is what a conscious builder stands for. The 5 pillars of conscious builders were used in the construction of the Market Hall.
A construction site that works according to the code of conduct of the Bewuste Bouwers distinguishes itself from a regular construction site with regard to five aspects.
Consciously
Employees on the construction site are aware of their environment. They inform the environment about the work before and during construction and are open to suggestions to minimize nuisance and traffic nuisance. Complaints and requests are handled quickly and professionally.
Safe
Employees on the construction site give safety - of themselves, visitors and the environment - the highest priority.
Environment
At the construction site, attention is paid to the environment, including through good waste management and energy saving.
Catered
The construction site is clean and tidy.
Social
The employees on the construction site realize that they are the calling card of their company and are professional, friendly and open to their environment. The construction companies take good care of their employees.
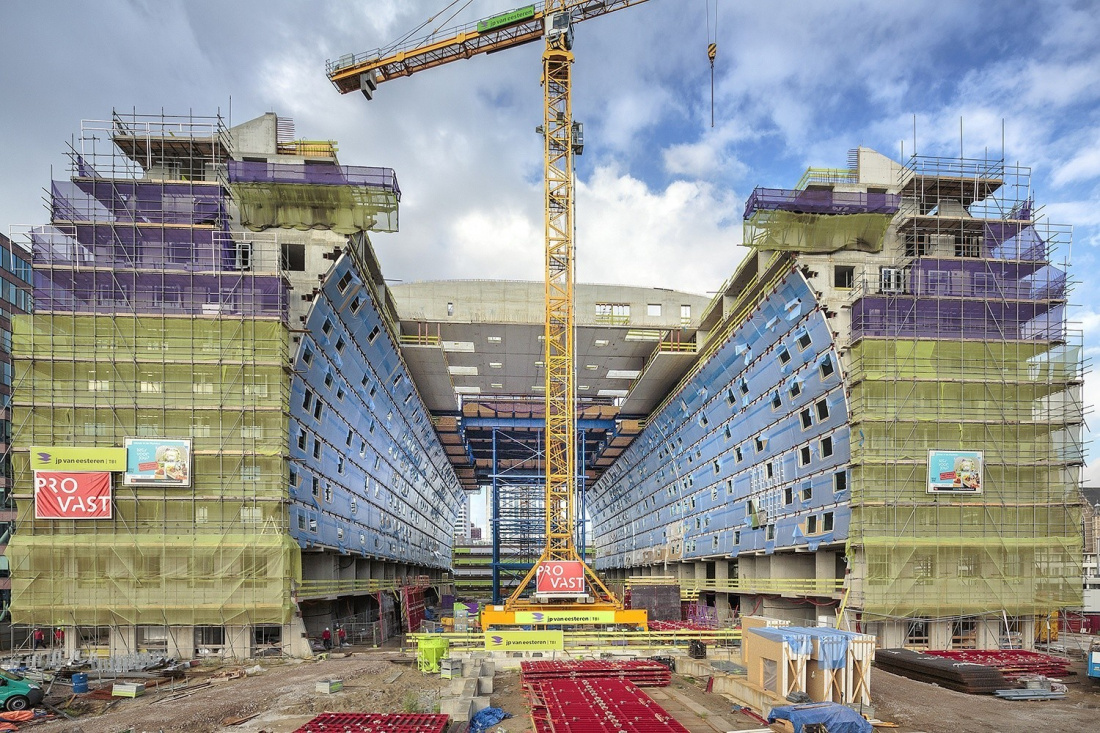
Function distribution
The following functions and gross floor areas (NEN2580) are present in the design:
Stores (20 stores and approx. 65 market stalls) 10,044 m2
Traffic areas 2,618 m2
Storage spaces 1,521 m2
Technology and other spaces 285 m2
Total floor building incl. Parking and living 96,205 m2
Land area 12,677 m2
The apartments in the Markthal (228 units) are not part of the BREEAM certificate.
Energy consumption
The following energy consumption has been forecast:
Heating 80 kWh / m2
Cooling 35 kWh / m2
Total primary energy consumption 275 kWh / m2
Expected consumption of renewable energy sources, heating 68 kWh / m2 and cooling 35 kWh / m2
Water consumption approx. 7.0 m3 per person per year
More information?
For more background information about the sustainable measures that have been implemented in the building itself and during construction (educational information BREEAM credit MAN-10), you can use the information panels that are placed at various places on the market floor.




